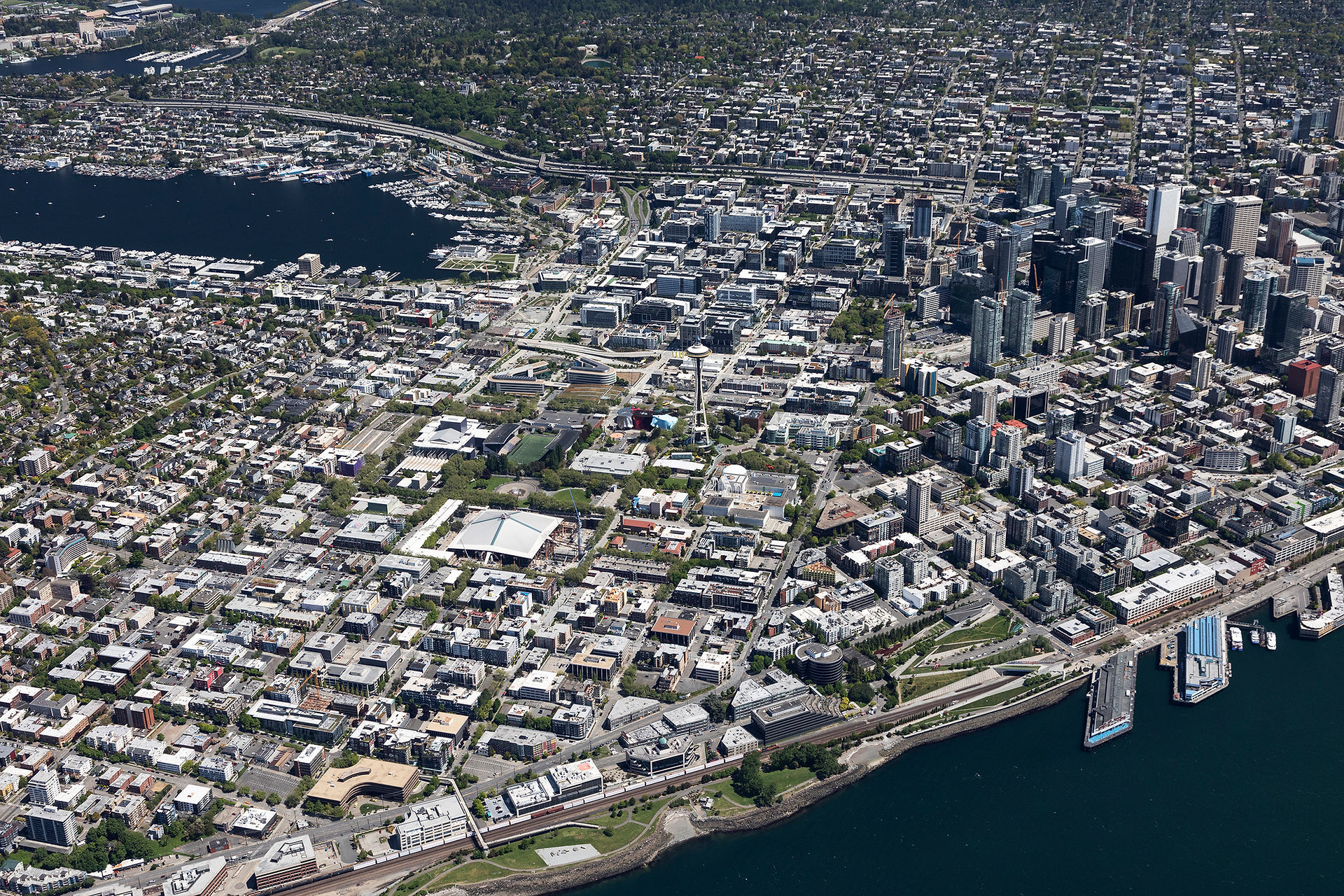Too Much Retail Space?
- Matt Hays

- Jun 24, 2021
- 4 min read

Sometimes a new building "wants" storefront retail—when it's on a top retail street for example. Other times, not really! Quiet side streets and highway-like arterials don't draw many shoppers on foot.
But cities like Seattle often require retail in places like that. So developers do what they must, and the result is too many empty storefronts.
Sometimes the City allows live-work units in lieu. Those can work on quiet side streets, but don't sell well on highways or in highly-urban districts like Belltown. So they also often stay empty or go at a loss.
The second result is that the people upstairs (such as apartment residents) indirectly subsidize the retail or live-work units. Actually, every renter in the city pays, because all rents are loosely tied to replacement cost.
It's going to get worse as more retail shifts to the internet and as more leases expire.
This post isn't about the temporary effects of COVID, an increase in unsheltered homelessness, last year's protests, labor laws, or the lack of shoplifting enforcement, though all are factors. It's not even about the shift to online retail.
We need to focus on the land use code.
Why It's Like This
Seattle's land-use code requires retail where it seems like it would be cool. That's an exaggeration, as real analysis has been involved, but it's also true. The code is a well-intentioned attempt at placemaking and community development influenced by wishful thinking.
There might be an undercurrent favoring plentiful dirt-cheap space. But a cheap space with low rent might mean far less business, and be a bad deal for everyone. In fact, landlords might prefer empty spaces vs. tenants who might not even cover their buildout and operation costs.
Ok, a Little Deeper
The Seattle metro has over 43 square feet of occupied or leased retail space per person based on CoStar data. This has started to trend down due to the online shift, even as some online goods come from physical stores or restaurants.
A few generations ago, there was less retail per person, but a far larger percentage of money was spent in neighborhood storefronts—at the butcher, the shoe store, and so on. Then came waves of new competition, from supermarkets, malls, bigger boxes, and the internet. Meanwhile, shrinking household sizes meant fewer residents except in major infill areas.
Infill hasn't always helped. An apartment building commonly adds more retail space than its own residents merit. Some have even taken the place of parking lots that (it pains me to admit) used to serve far more shoppers than the new buildings contain.
Of the 43 square feet, the amount that belongs in walkable neighborhoods will vary. What do you buy there? What might you buy if you could? My guess is a typical Seattle household merits 10 square feet per person in small neighborhood stores. Obviously there are many variables, like income and walkability. And some of the 43 goes to where we work or vacation.
But I'll keep it simple. Let's say a building with 100 apartments adds 150 residents and merits 1,500 square feet of storefront retail. If it actually adds 5,000 square feet, and the neighborhood already has a lot of retail space, it's probably overdoing it.
But let's also factor "clustering" by shoppers and diners. The Ave and the core blocks of California have far more shoppers than the next streets over. The project goal shouldn't be 1,500 square feet every time, but a bigger figure on a main street and the option for none on the side street. In other words, something like Broadway and Capitol Hill.
Now What?
We can probably agree on a few priorities, or most of them. Here's an attempt at a list:
1. Basic retail in walking distance for everyone in Seattle, or secondarily within a quick transit ride
2. Enough retail space to encourage constant, diverse business formation and success
3. No widespread vacancies caused by required but unmerited retail
4. Retail space designed for tenant success by pro-retail developers, including for small stores
5. A quality street experience, including activity and transparent frontages on major streets
The City has decided that a great many streets need to be "active." Retail is our main method for achieving that, with live-work units as a secondary alternative. Developers and lenders know that these often lose money, so building pro formas often assume that the upstairs tenants will subsidize the ground-level spaces.
It's important to keep the retail requirement on key streets. But we need better answers for the side streets and urban "highways."
One idea would be to expand the definition of retail or "active" to encompass other uses such as non-customer-facing offices (there's been some movement on customer-facing ones), while keeping the requirement for doorways and windows (transparency).
Another would be to focus less on "active" and more on the transparency aspect. For example windowed fitness rooms. Or even housing units or offices accessed via the main entry. The latter would be challenging, as today's standards encourage level entries and residents don't like windows that passers-by can peer into.
A third option would be to avoid both requirements, and simply go for "pleasant," with ivy, limited windows, artwork, or other means. Maybe developers wouldn't mind a couple feet of setback at the ground level with room for planters to provide some separation. I won't suggest the larger setbacks that typically accompany multifamily on non-retail streets, as those would tend to reduce density and contribute to our affordability problem.
The post-COVID world will come into focus over the next year—now is a good time to start looking into this issue and solutions!




Comments