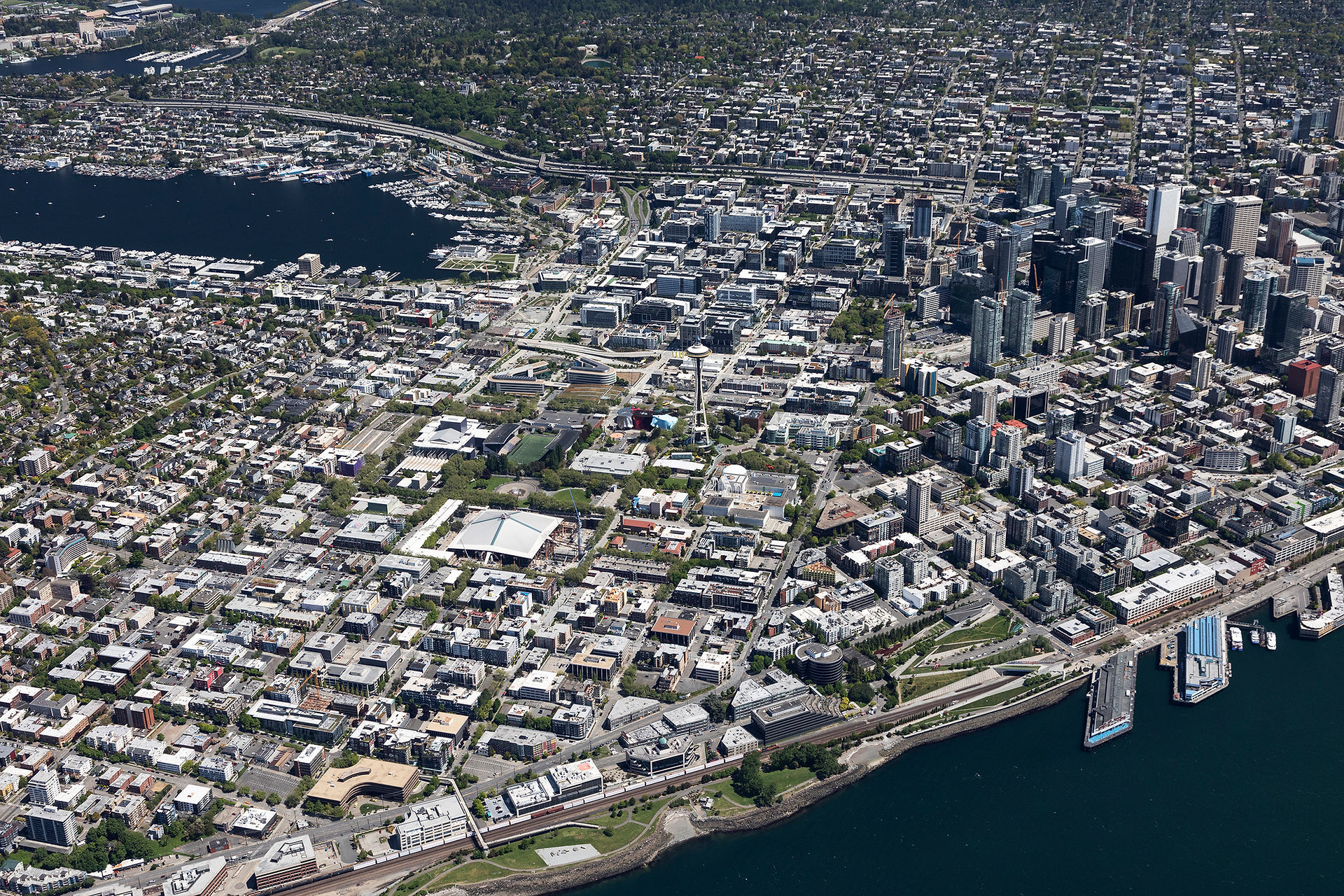Your Projects will Stack
- Matt Hays

- Aug 25, 2021
- 3 min read

Supermarkets. Car dealerships. Warehouses. Maker spaces. Schools. Churches. What was typically a low building with surface parking is increasingly going multi-level or mixed-use in the Seattle area. This is due to expensive and hard-to-find land in a high-demand city, as well as some specific market factors.
If you like challenging A/E/C/RE puzzles, like how to get semi trucks to multiple levels of your building, it's your time! We're seeing some fascinating projects, and a lot more will come.
Back to 1900, or the Future?
Many uses were stacked a century ago. Think old warehouses in Pioneer Square. Smaller companies proliferated, people often commuted on foot, and commercial development tended to be urban and centralized. Things changed when cars increased travel radii, parking became a priority, and stores and factories got bigger.
But this is also a modern trend. The world is full of cities that are denser than Seattle and have been stacking uses for decades. And of course some of our biggest US cities never stopped for some uses.
Urban Villages, and Are We #1?
In some ways, the Seattle area is at the vanguard of the stacking renewal in the US. The urban village concept might be the biggest reason. Counties and cities in the Puget Sound area are required to plan for growth, and most guide it toward their commercial nodes. Those nodes are getting tighter, particularly in Seattle and on the Eastside. Today, a car dealership's land is often valued in the tens of millions. This is causing a shift over time. Land sales tend to be for more intensive, multi-level uses because they can pay more. The next dealership will need to pay multifamily prices per acre, so they'll find a way to use less land.
Meanwhile, some uses need to be close by. Schools and supermarkets can't serve Bellevue from cheaper land in Puyallup, and car dealers don't want to. So they stack things as necessary.
Most US regions have more commercial zoning, more empty land, and/or less development pressure, often because they don't mind developing the farms and forests on the edge of town. So commercial users aren't competing with multifamily developers as much.
The Internet Is Involved as Usual
Internet retail is playing a key role, with a booming need for "last mile" warehouses, even in the urban core. Expect more of these, including tall spaces to fit standard rack designs. They'll need to fit into mixed-use urban villages or limited industrial land. (One saving grace for neighborhood retail is that some internet purchases come from brick and mortar stores.)
Other warehouse, light industrial, and service uses are starting to follow. Proximity matters to more than just last-mile thumbtack deliveries, and the space for lowrise industrial parks is limited. Think of all of the back-of-house tenants that make the world function and don't fit typical urban developments, like craft outfits, tech hardware start-ups, and artists. How many will find homes in four-level "work loft" buildings like the recent examples in Ballard and Interbay?
Schools and Churches Too
School planners are rethinking concepts like everyone else. We're seeing stacked parking, multi-use fields, rooftop play areas, three stories instead of one or two, and shared campuses in some cases. Expect more of all of that, particularly in Seattle due to finite land. Public districts can typically densify their school sites incrementally based on long-range planning, while a new campus such as a charter school might need to build from scratch on a fraction of the typical acreage.
Urban churches are often rebuilding, as high land values provide a way out from financial crises related to low attendance and high facility-operation costs. These need to fit replacement buildings onto small sites, or fit into mixed-use buildings. New legislation is adding fuel to affordable housing projects on church land, which can involve structured or below-grade parking.
Civic Landmarks
Seattle has always stacked our trophy projects more than most cities. A convention center over the freeway, then expanded over streets, followed by a new center in the most vertical format in North America. A baseball stadium with a roof that retracts over a train line. A sculpture park over a major road and railway. Our largest art museum integrated with an office tower. An arena that's substantially below-ground. A highrise central library. Even an aquarium pavilion that doubles as a public hillclimb to the Market.
Some of those had multiple site options. Remember the choices for the original convention center, and again for the baseball stadium? Today our options grow even thinner in the core city. Even the great pressure valve SLU is filling up. We might not need another baseball stadium for a while, but if if we need anything big, it'll be in a tight spot and likely stacked or mixed-use.
So Get Ready
Market conditions suggest the stacking trend is only starting. The region seems poised to grow in both the short-term and long-term, and we're finding ways to do it with efficient land use.
It's going to be fun to watch!




Comments